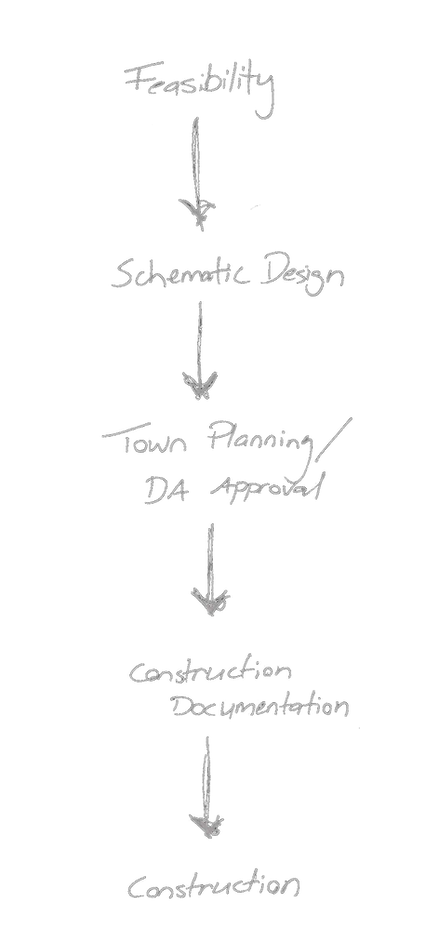SERVICES
End-to-end design. Strategic delivery.
Every project is unique, but our standard for delivery never changes. Whether we are designing a bespoke coastal residence or a complex multi-dwelling development, Ikonik Design provides a comprehensive design and planning service—from initial feasibility and town planning to high-fidelity construction documentation and managment.

RESIDENTIAL
We create bespoke residences defined by rigorous detail and uncompromising quality. By overseeing the entire process, we protect the integrity of your vision and ensure the final build meets the highest standard of design excellence.

DEVELOPMENTS
We drive development success through a streamlined, in-house process that eliminates external bottlenecks. Our autonomy allows us to resolve complex planning issues directly, ensuring a sharper, more efficient pathway to approval.

COMMERCIAL
We deliver pragmatic design solutions focused on operational flow, brand presence, and strict compliance. Our accurate documentation ensures your commercial asset is approved and operational without unnecessary delay.

RENOVATIONS & EXTENSIONS
We reimagine existing structures to create seamless, high-performing homes that are practical to build. Our approach respects the original character while introducing modern functionality and flow that feels intentional, not added on.

SERVICES PROVIDED
< Feasibility
We provide expert site analysis to establish yield potential and identify planning constraints early. This strategic due diligence de-risks your investment and ensures you move forward with confidence.
< Design
The design phase is the foundation of your investment. Whether maximising yield for a development or curating lifestyle for a custom home, this is where value is created and risks are managed. We invest time here to resolve complexities on paper, ensuring your budget is directed toward the highest quality outcome.
< Town Planning
If town planning or DA approval is required, we provide a comprehensive planning service that manages the entire application process. This includes preparing the response plans, authoring detailed reports, engaging necessary external consultants, and managing the final submission.
We believe the most effective advocates for a project are the people who designed it. We know the 'why' behind every decision, placing us in the best position to justify the proposal. By handling this entirely in-house, we save you significant consultant fees and eliminate the delays of third-party coordination. This allows us to maintain a tight reign on the strategic outcome and drive a streamlined, efficient path to your permit.
< Construction documentation
We tailor our documentation services to suit each project and budget. We believe a project is defined by the quality of its details. Our documentation goes far beyond standard approvals, providing a comprehensive instruction manual for the builder. By resolving complex junctions and structural elements on paper, we ensure the construction phase runs smoothly, minimising on-site delays and protecting your budget.
Crucially, we carry the design intent through to the interiors. We design custom cabinetry, joinery, and material palettes that speak the same language as the architecture. Whether for a luxury family residence or a boutique development, this holistic approach ensures the home feels seamless, tactile, and truly one-of-a-kind.
< Builder tendering
Finding the right builder is just as critical as the design itself. We assist in the tendering process to ensure you are paired with a construction team that aligns with your project’s complexity and budget. By analyzing quotes and clarifying inclusions, we ensure you are comparing 'apples to apples.' We look beyond the bottom line to recommend builders who appreciate the design intent and have the capability to deliver the level of finish your project demands.
< Construction management
You only build your home once, so it is vital to get it right. The most effective way to ensure the build matches the vision is to keep the design team involved.
We believe the best projects are delivered when the Client, Builder, and Designer operate as one cohesive team. As your independent advocate, we visit the site to monitor progress and clarify details, supporting the builder to resolve complex issues quickly.
While builders focus on logistics and schedules, our role is to ensure quality is never compromised. By catching errors early and fostering a collaborative environment, this service often pays for itself—preventing costly rectifications and ensuring the final result is exactly what was promised
No two sites or briefs are the same. We tailor our service package to align with the specific complexities of your project. Contact us today to discuss your goals, and we will define the best strategic pathway to bring your vision to reality.


